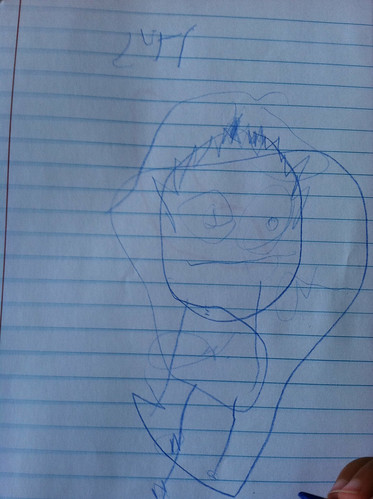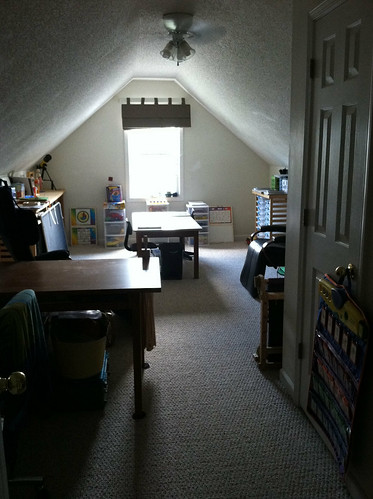We decided that using the bonus room for 3 purposes was too crowded and that we could enjoy TV/video games could happen just as well in our great room as it could up here, the difference being that we could all be a part of it.
We also decided that since we were homeschooling, a dedicated space would work the best for us all.
Finally, unlike the TV, I have no other place to put my sewing area, so that could stay, but the area is spread out more than it was before.
The result, a "real" classroom has blossomed out of the space. It has come together with items that we already had elsewhere for the most part. Few were purchased new, many items were thrifted and purchased 2nd hand some time before.
We finally have room to both work individually and together. The student desks from my previous post are finished being painted, but the tops await final routing and a clear coat to make them more durable.
My Levenger desk is the wooden one in the foreground, facing the window. It was a garage sale steal a few years ago and I have a matching credenza that I use currently to hold my coverhem and embroidery machines and various fiber art items . My anti-gravity and Rocky's massage chairs (black) were purchased shortly after we were married, admittedly, 10+ years of use, especially with the kids have taken their toll, but they are still the most comfortable seats in our home. Continuing from my desk on the left side, Z's desk will be closest to mine, between the bookcases and my chair. These bookcases are actually strong but light weight, unfinished, wooden collapsible display shelves I got for $25 each when my local yarn shop closed a few years ago. They house almost all of my teaching materials, resource books, some manipulatives and displays.
The back wall under the window has plastic drawers with more manipulatives and craft supplies.
The central table is "just right" for all of us to comfortably sit and work together. The height is not so much that it dwarfs the kids, yet I can easily sit at it and my knees fit underneath. We had a full sized dining table in this room originally for the school and it was WAY too oversized, both in height and in girth for the space. This table is sturdy, with solid oak legs and skirting and a formica top, it's 30"x60" size is perfect. I was ecstatic to find it at a Habitat re-store for donated from somebody else's classroom for $10.
Continuing around the room C's desk will sit in the far corner to the left of the workboxes. M's desk will be to the right with Rocky's chair and my cutting table finishing out the space.
We can all be in here at once with separate areas to work and "be". Rocky can use this room for sermon preparation and church business since it will be relatively quiet when we aren't schooling.
This room has had so many "roles" since we moved into this house almost 7 years ago. I am glad we have transitioned to it being used to further our family growth and development!

Look what our new creative space has already yielded! Z decided to write her name and draw a picture of me! This is our 2nd week of school! I'm loving it!

1 comment:
Her pic is adorable! Love the schoolroom. I have so loved having a set place for homeschooling but in England it will be back to kitchen table....:( I guess we will be field trippin it more than ever now....:)
Post a Comment